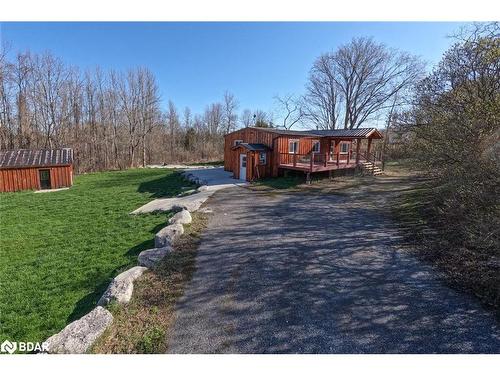



Alicia van Lankveld




Alicia van Lankveld

Phone: 905.857.0651
Fax:
905.857.4566

12612
HIGHWAY 50
Bolton,
ON
L7E1T6
| Building Style: | Bungalow - Raised |
| Lot Frontage: | 198.00 Feet |
| No. of Parking Spaces: | 11 |
| Floor Space (approx): | 750 Square Feet |
| Built in: | 1977 |
| Bedrooms: | 3 |
| Bathrooms (Total): | 2+0 |
| Zoning: | RR |
| Architectural Style: | Bungalow Raised |
| Basement: | Walk-Out Access , Full , Finished |
| Construction Materials: | Block , Wood Siding |
| Cooling: | None |
| Exterior Features: | Landscaped , Recreational Area , Year Round Living |
| Fireplace Features: | Wood Burning Stove |
| Heating: | Forced Air-Propane , Propane |
| Interior Features: | High Speed Internet |
| Acres Range: | [] |
| Driveway Parking: | Private Drive Double Wide |
| Laundry Features: | Electric Dryer Hookup , Washer Hookup |
| Lot Features: | Rural , Rectangular , Ample Parking , Beach , Near Golf Course , Highway Access , Hospital , Place of Worship , Quiet Area , School Bus Route , Schools |
| Parking Features: | Detached Garage , Gravel |
| Road Frontage Type: | Municipal Road , Public Road , Year Round Road |
| Road Surface Type: | Paved |
| Roof: | Metal |
| Sewer: | Septic Tank |
| Utilities: | Cable Connected , Cell Service , Electricity Connected , Recycling Pickup , Phone Connected , Propane |
| View: | Trees/Woods |
| Water Source: | Drilled Well |