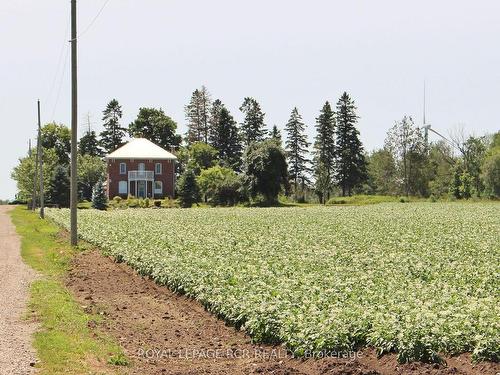



Dave Besley, Sales Representative




Dave Besley, Sales Representative

Phone: 905.857.0651
Fax:
905.857.4566

12612
HIGHWAY 50
Bolton,
ON
L7E1T6
| Neighbourhood: | Rural Amaranth |
| Annual Tax Amount: | $1,850.00 |
| Lot Frontage: | 60 Feet |
| Lot Depth: | 362.4 Feet |
| No. of Parking Spaces: | 16 |
| Bedrooms: | 4 |
| Bathrooms (Total): | 2 |
| Acreage: | 5-9.99 |
| Utilities-Municipal Water: | No |
| Fronting On (NSEW): | W |
| Family Room: | Yes |
| Drive: | Lane |
| Utilities-Hydro: | Yes |
| Occupancy: | Vacant |
| Pool: | None |
| Sewers: | Septic |
| Approx Square Footage: | 1500-2000 |
| Style: | 2-Storey |
| UFFI: | No |
| Utilities-Cable: | No |
| Utilities-Sewers: | No |
| Utilities-Telephone: | Available |
| Water: | Well |
| Water Supply Types: | Drilled Well |
| Approx Age: | 100+ |
| Basement: | Full , Unfinished |
| Exterior: | Brick |
| Fireplace/Stove: | Yes |
| Heat Source: | Propane |
| Garage Type: | Detached |
| Utilities-Gas: | No |
| Heat Type: | Forced Air |