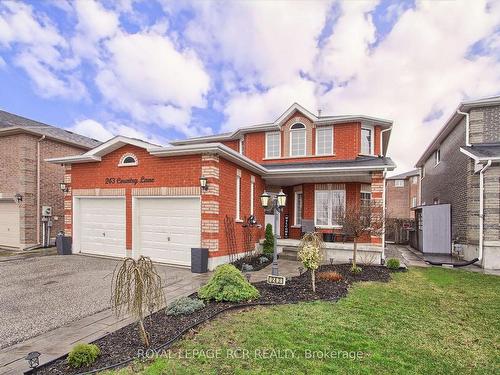



Shannon Richardson, Sales Representative




Shannon Richardson, Sales Representative

Phone: 905.857.0651
Fax:
905.857.4566

12612
HIGHWAY 50
Bolton,
ON
L7E1T6
| Neighbourhood: | Painswick South |
| Annual Tax Amount: | $5,293.82 |
| Lot Frontage: | 41.67 Feet |
| Lot Depth: | 104.99 Feet |
| No. of Parking Spaces: | 4 |
| Bedrooms: | 4 |
| Bathrooms (Total): | 4 |
| Utilities-Municipal Water: | Yes |
| Fronting On (NSEW): | S |
| Family Room: | Yes |
| Drive: | Private |
| Utilities-Hydro: | Yes |
| Occupancy: | Owner |
| Pool: | None |
| Sewers: | Sewers |
| Approx Square Footage: | 2000-2500 |
| Style: | 2-Storey |
| Utilities-Cable: | Yes |
| Utilities-Sewers: | Yes |
| Utilities-Telephone: | Yes |
| Water: | Municipal |
| Approx Age: | 16-30 |
| Basement: | Part Fin |
| Exterior: | Brick |
| Fireplace/Stove: | Yes |
| Heat Source: | Gas |
| Garage Type: | Attached |
| Utilities-Gas: | Yes |
| Heat Type: | Forced Air |