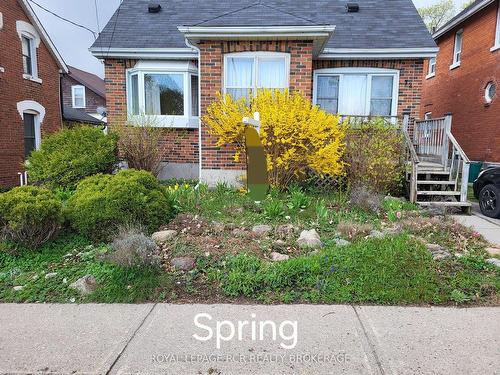



Kimberley Husson, Sales Representative | Derek Favret, Sales Representative




Kimberley Husson, Sales Representative | Derek Favret, Sales Representative

Phone: 905.857.0651
Fax:
905.857.4566

12612
HIGHWAY 50
Bolton,
ON
L7E1T6
| Neighbourhood: | Queen's Park |
| Annual Tax Amount: | $3,125.00 |
| Lot Frontage: | 30.25 Feet |
| Lot Depth: | 75.01 Feet |
| No. of Parking Spaces: | 2 |
| Bedrooms: | 3+1 |
| Bathrooms (Total): | 2 |
| Fronting On (NSEW): | W |
| Family Room: | Yes |
| Drive: | Available |
| Occupancy: | Owner |
| Other Structures: | Garden Shed |
| Pool: | None |
| Sewers: | Sewers |
| Approx Square Footage: | 700-1100 |
| Style: | 1 1/2 Storey |
| Water: | Municipal |
| Approx Age: | 51-99 |
| Basement: | Part Fin |
| Exterior: | Brick |
| Fireplace/Stove: | No |
| Heat Source: | Gas |
| Garage Type: | None |
| Heat Type: | Water |