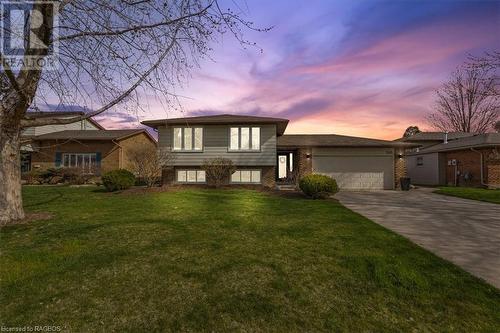



James Horst, Salesperson/REALTOR®




James Horst, Salesperson/REALTOR®

Phone: 905.857.0651
Fax:
905.857.4566

12612
HIGHWAY 50
Bolton,
ON
L7E1T6
| Lot Frontage: | 65.0 Feet |
| No. of Parking Spaces: | 6 |
| Floor Space (approx): | 2108.00 |
| Built in: | 1979 |
| Bedrooms: | 3+2 |
| Bathrooms (Total): | 2 |
| Zoning: | R1 |
| Amenities Nearby: | Schools , Shopping |
| Ownership Type: | Freehold |
| Parking Type: | Attached garage |
| Pool Type: | Inground pool |
| Property Type: | Single Family |
| Sewer: | Municipal sewage system |
| Appliances: | Dishwasher , Dryer , Garburator , Refrigerator , Stove , Washer , Hood Fan |
| Architectural Style: | Raised bungalow |
| Basement Development: | Finished |
| Basement Type: | Full |
| Building Type: | House |
| Construction Style - Attachment: | Detached |
| Cooling Type: | Central air conditioning |
| Exterior Finish: | Aluminum siding , [] |
| Fireplace Fuel: | Electric |
| Fireplace Type: | Other - See remarks |
| Heating Fuel: | Natural gas |
| Heating Type: | Forced air |