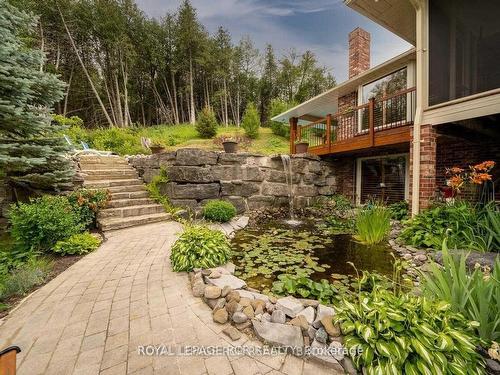



Simone Lehnhardt, Sales Representative




Simone Lehnhardt, Sales Representative

Phone: 905.857.0651
Fax:
905.857.4566

12612
HIGHWAY 50
Bolton,
ON
L7E1T6
| Neighbourhood: | Caledon East |
| Annual Tax Amount: | $5,110.00 |
| Lot Frontage: | 463.45 Feet |
| Lot Depth: | 2189.76 Feet |
| No. of Parking Spaces: | 12 |
| Bedrooms: | 4 |
| Bathrooms (Total): | 4 |
| Acreage: | 10-24.99 |
| Fronting On (NSEW): | W |
| Family Room: | No |
| Drive: | Private |
| Occupancy: | Owner |
| Pool: | Inground |
| Property Features: | River/Stream , Rolling |
| Sewers: | Septic |
| Style: | Bungalow |
| Water: | Well |
| Basement: | Finished , Full |
| Exterior: | Brick |
| Fireplace/Stove: | Yes |
| Heat Source: | Propane |
| Garage Type: | Attached |
| Heat Type: | Forced Air |