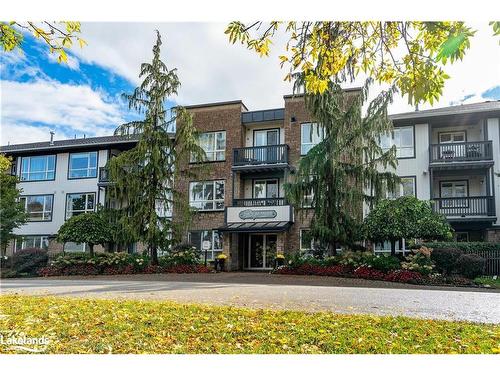



Maggie Jarvos, Sales Representative | Chris Keleher, Broker




Maggie Jarvos, Sales Representative | Chris Keleher, Broker

Phone: 905.857.0651
Fax:
905.857.4566

12612
HIGHWAY 50
Bolton,
ON
L7E1T6
| Building Style: | Apartment |
| No. of Parking Spaces: | 1 |
| Floor Space (approx): | 1223 Square Feet |
| Built in: | 1998 |
| Bedrooms: | 3 |
| Bathrooms (Total): | 2+0 |
| Zoning: | R3-33 |
| Architectural Style: | 1 Storey/Apt |
| Association Amenities: | BBQs Permitted , Clubhouse , Elevator(s) , Fitness Center , Game Room , Party Room , Playground , Pool , Sauna , Tennis Court(s) , Parking |
| Construction Materials: | Wood Siding |
| Cooling: | Central Air |
| Exterior Features: | Landscape Lighting , Lawn Sprinkler System , Tennis Court(s) , Year Round Living |
| Fireplace Features: | Gas |
| Furnished: | Furnished |
| Heating: | Forced Air , Natural Gas |
| Interior Features: | Ceiling Fan(s) |
| Docking Features: | Boat Launch , Marina Services |
| Docking Type: | Private Docking |
| Driveway Parking: | Visitor Parking |
| Laundry Features: | In-Suite |
| Lot Features: | Urban , Ample Parking , Greenbelt , Hospital , Marina , Quiet Area , Rec./Community Centre , Shopping Nearby , Skiing , Trails |
| Other Structures: | Playground , Sauna |
| Pool Features: | Indoor , In Ground , Outdoor Pool |
| Pool Features: | Indoor , In Ground , Outdoor Pool |
| Road Frontage Type: | Private Road |
| Roof: | Asphalt Shing , Flat , Membrane |
| Sewer: | Sewer (Municipal) |
| Waterfront Features: | Bay , [] , Beach Front , Breakwater , Stairs to Waterfront , Lake Privileges |
| Water Source: | Municipal |
| Window Features: | Window Coverings |