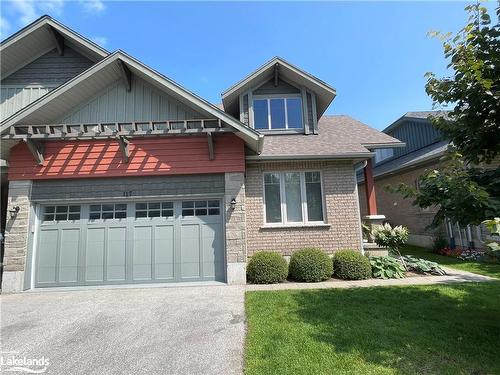



Rhiain Finlayson, Sales Representative | Chris Keleher, Broker




Rhiain Finlayson, Sales Representative | Chris Keleher, Broker

Phone: 905.857.0651
Fax:
905.857.4566

12612
HIGHWAY 50
Bolton,
ON
L7E1T6
| Building Style: | Bungalow |
| Lot Frontage: | 0.00 Feet |
| No. of Parking Spaces: | 2 |
| Floor Space (approx): | 1910 Square Feet |
| Bedrooms: | 5 |
| Bathrooms (Total): | 4+0 |
| Zoning: | R3 |
| Architectural Style: | Bungaloft |
| Association Amenities: | BBQs Permitted , Fitness Center , Game Room , Pool , Sauna , Parking |
| Basement: | Full , Finished |
| Cooling: | Central Air |
| Exterior Features: | Landscaped , Privacy , Year Round Living |
| Furnished: | Furnished |
| Heating: | Fireplace-Gas , Forced Air , Natural Gas |
| Interior Features: | Built-In Appliances |
| Driveway Parking: | Private Drive Double Wide |
| Laundry Features: | Main Level |
| Lot Features: | Ample Parking , Beach , Cul-De-Sac , Near Golf Course , Open Spaces , Public Transit , Rec./Community Centre , Skiing , Trails |
| Sewer: | Sewer (Municipal) |
| Water Source: | Municipal |