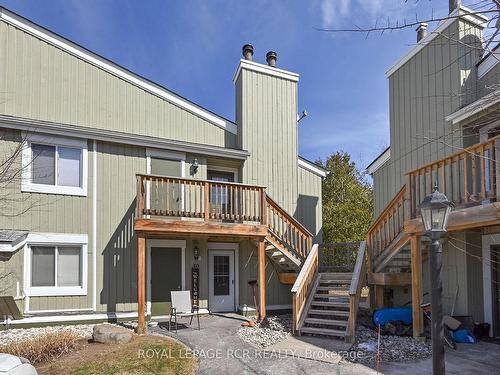



Katherine McCague, Sales Representative




Katherine McCague, Sales Representative

Phone: 905.857.0651
Fax:
905.857.4566

12612
HIGHWAY 50
Bolton,
ON
L7E1T6
| Neighbourhood: | Collingwood |
| Condo Fees: | $519.32 Monthly |
| Annual Tax Amount: | $1,529.10 |
| No. of Parking Spaces: | 1 |
| Parking: | Yes |
| Locker: | Yes |
| Bedrooms: | 2 |
| Bathrooms (Total): | 2 |
| Common Elements Included: | Yes |
| Family Room: | No |
| Occupancy: | Owner |
| Parking Type: | Exclusive |
| Parking/Drive: | Surface |
| Pets Permitted: | Restrict |
| Parking Included: | Yes |
| Style: | Apartment |
| Water Included: | Yes |
| Basement: | None |
| Exposure: | S |
| Exterior: | Wood |
| Fireplace/Stove: | Yes |
| Heat Source: | Electric |
| Garage Type: | None |
| Heat Type: | Baseboard |
| Locker: | Exclusive |
| Balcony: | Encl |