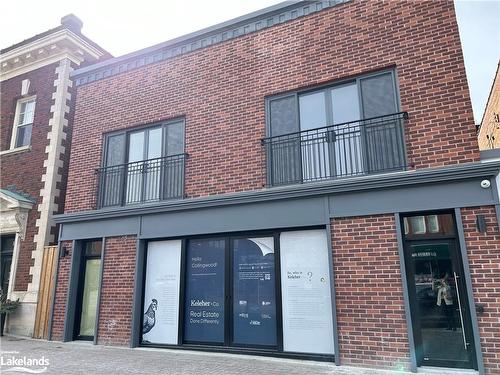



Chris Keleher, Broker




Chris Keleher, Broker

Phone: 905.857.0651
Fax:
905.857.4566

12612
HIGHWAY 50
Bolton,
ON
L7E1T6
| Building Style: | Apartment |
| Lot Frontage: | 36.80 Feet |
| No. of Parking Spaces: | 1 |
| Floor Space (approx): | 508 Square Feet |
| Bedrooms: | 2 |
| Bathrooms (Total): | 1+0 |
| Zoning: | C1 |
| Architectural Style: | 1 Storey/Apt |
| Cooling: | Central Air |
| Furnished: | Unfurnished |
| Heating: | Forced Air |
| Interior Features: | Built-In Appliances , Separate Heating Controls |
| Driveway Parking: | Outside/Surface/Open |
| Laundry Features: | Electric Dryer Hookup , Washer Hookup |
| Lot Features: | Beach , Dog Park , City Lot , Near Golf Course , Hospital , Library , Open Spaces , Schools , Shopping Nearby , Skiing , Trails |
| Security Features: | Carbon Monoxide Detector |
| Sewer: | Sewer (Municipal) |
| Waterfront Features: | Lake Privileges |
| Water Source: | Municipal |