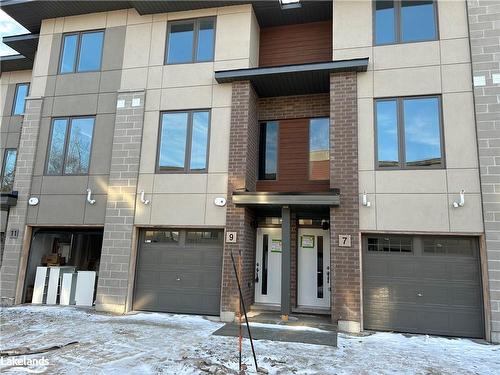



Rhiain Finlayson, Sales Representative | Chris Keleher, Broker




Rhiain Finlayson, Sales Representative | Chris Keleher, Broker

Phone: 905.857.0651
Fax:
905.857.4566

12612
HIGHWAY 50
Bolton,
ON
L7E1T6
| No. of Parking Spaces: | 2 |
| Floor Space (approx): | 1555 Square Feet |
| Bedrooms: | 3 |
| Bathrooms (Total): | 3+0 |
| Zoning: | R3 |
| Architectural Style: | 3 Storey |
| Association Amenities: | BBQs Permitted |
| Basement: | None |
| Construction Materials: | Stucco , Wood Siding |
| Cooling: | Central Air |
| Furnished: | Unfurnished |
| Heating: | Forced Air , Natural Gas |
| Interior Features: | Central Vacuum |
| Driveway Parking: | Private Drive Single Wide |
| Laundry Features: | In-Suite |
| Lot Features: | Near Golf Course , Public Transit , School Bus Route , Shopping Nearby , Skiing , Trails |
| Parking Features: | Attached Garage |
| Sewer: | Sewer (Municipal) |
| Water Source: | Municipal |