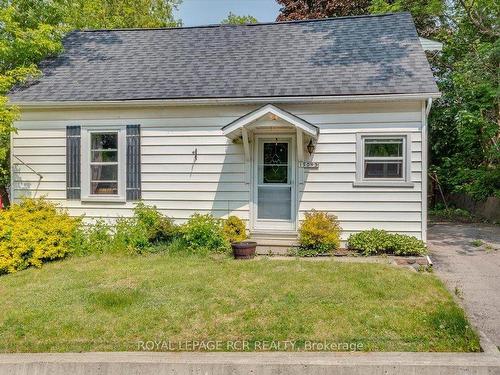



Darrell Morrison, Sales Representative




Darrell Morrison, Sales Representative

Phone: 905.857.0651
Fax:
905.857.4566

12612
HIGHWAY 50
Bolton,
ON
L7E1T6
| Neighbourhood: | Mt Albert |
| Annual Tax Amount: | $2,799.67 |
| Lot Frontage: | 49 Feet |
| Lot Depth: | 97 Feet |
| No. of Parking Spaces: | 2 |
| Bedrooms: | 3 |
| Bathrooms (Total): | 1 |
| Fronting On (NSEW): | E |
| Family Room: | No |
| Drive: | Private |
| Occupancy: | Tenant |
| Pool: | None |
| Sewers: | Sewers |
| Style: | 1 1/2 Storey |
| Water: | Municipal |
| Basement: | Part Bsmt |
| Exterior: | Alum Siding |
| Fireplace/Stove: | No |
| Heat Source: | Gas |
| Garage Type: | None |
| Heat Type: | Forced Air |