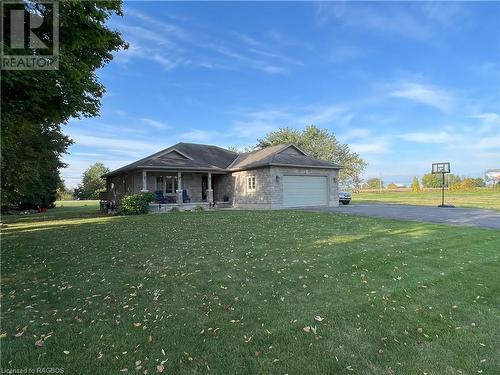



Wayne Lee, Sales Representative




Wayne Lee, Sales Representative

Phone: 905.857.0651
Fax:
905.857.4566

12612
HIGHWAY 50
Bolton,
ON
L7E1T6
| Lot Frontage: | 125.0 Feet |
| Lot Depth: | 225.0 Feet |
| No. of Parking Spaces: | 6 |
| Floor Space (approx): | 3200.00 |
| Bedrooms: | 3+2 |
| Bathrooms (Total): | 3 |
| Zoning: | R1 |
| Access Type: | Highway access |
| Amenities Nearby: | Golf Nearby , Hospital |
| Community Features: | School Bus |
| Features: | Country residential , Automatic Garage Door Opener |
| Ownership Type: | Freehold |
| Parking Type: | Attached garage |
| Property Type: | Single Family |
| Sewer: | Septic System |
| Structure Type: | Playground , Shed |
| Utility Type: | Natural Gas - Available |
| Utility Type: | Telephone - Available |
| Utility Type: | Hydro - Available |
| Appliances: | Central Vacuum , Dishwasher , Dryer , Microwave , Refrigerator , Satellite Dish , Stove , Washer , Window Coverings , Hot Tub |
| Architectural Style: | Bungalow |
| Basement Development: | Finished |
| Basement Type: | Full |
| Building Type: | House |
| Construction Style - Attachment: | Detached |
| Cooling Type: | Central air conditioning |
| Exterior Finish: | Stone , [] , Colour Loc |
| Heating Fuel: | Natural gas |
| Heating Type: | In Floor Heating , Forced air |