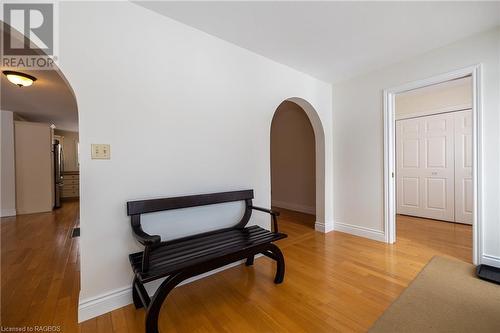



Robert Porteous, Sales Representative | Carrie Russell, Broker




Robert Porteous, Sales Representative | Carrie Russell, Broker

Phone: 905.857.0651
Fax:
905.857.4566

12612
HIGHWAY 50
Bolton,
ON
L7E1T6
| Lot Frontage: | 124.0 Feet |
| Lot Depth: | 271.0 Feet |
| No. of Parking Spaces: | 9 |
| Floor Space (approx): | 2600.00 |
| Bedrooms: | 1+2 |
| Bathrooms (Total): | 3 |
| Zoning: | R |
| Equipment Type: | Propane Tank |
| Features: | Country residential |
| Ownership Type: | Freehold |
| Parking Type: | Attached garage |
| Property Type: | Single Family |
| Rental Equipment Type: | Propane Tank |
| Sewer: | Septic System |
| Appliances: | Dryer , Washer |
| Architectural Style: | Bungalow |
| Basement Development: | Finished |
| Basement Type: | Full |
| Building Type: | House |
| Construction Style - Attachment: | Detached |
| Cooling Type: | Central air conditioning |
| Exterior Finish: | Vinyl siding |
| Foundation Type: | Poured Concrete |
| Heating Fuel: | Propane |