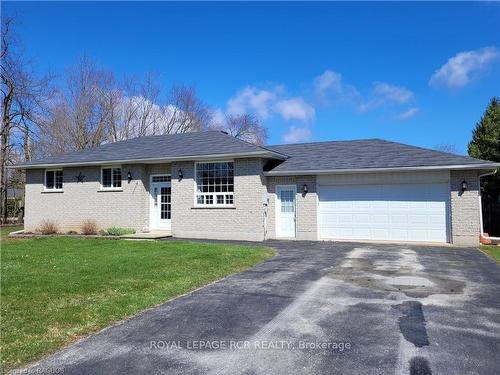



Ruthanne Risk, Sales Representative




Ruthanne Risk, Sales Representative

Phone: 905.857.0651
Fax:
905.857.4566

12612
HIGHWAY 50
Bolton,
ON
L7E1T6
| Neighbourhood: | Rural Grey Highlands |
| Annual Tax Amount: | $2,678.80 |
| Lot Frontage: | 135.17 Feet |
| Lot Depth: | 165 Feet |
| No. of Parking Spaces: | 7 |
| Bedrooms: | 2+1 |
| Bathrooms (Total): | 2 |
| Acreage: | .50-1.99 |
| Fronting On (NSEW): | No |
| Family Room: | No |
| Drive: | Pvt Double |
| Occupancy: | Owner |
| Pool: | None |
| Sewers: | Septic |
| Style: | Bungalow |
| Water: | Well |
| Approx Age: | 16-30 |
| Basement: | Finished , Full |
| Exterior: | Brick |
| Fireplace/Stove: | No |
| Heat Source: | Propane |
| Garage Type: | Attached |
| Heat Type: | Forced Air |