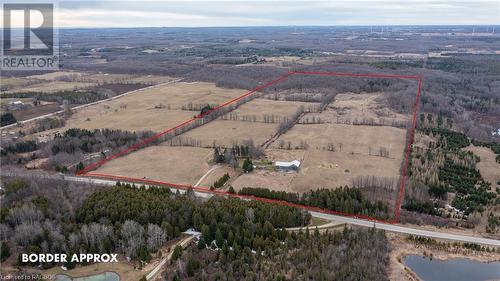



Robert Porteous, Sales Representative | Carrie Russell, Broker




Robert Porteous, Sales Representative | Carrie Russell, Broker

Phone: 905.857.0651
Fax:
905.857.4566

12612
HIGHWAY 50
Bolton,
ON
L7E1T6
| Lot Frontage: | 1300.0 Feet |
| Lot Depth: | 3309.0 Feet |
| No. of Parking Spaces: | 10 |
| Floor Space (approx): | 1082.00 |
| Acreage: | Yes |
| Bedrooms: | 5 |
| Bathrooms (Total): | 1 |
| Zoning: | RU |
| Features: | Country residential |
| Ownership Type: | Freehold |
| Property Type: | Single Family |
| Sewer: | Septic System |
| Basement Development: | Unfinished |
| Basement Type: | Partial |
| Building Type: | House |
| Construction Material: | Wood frame |
| Construction Style - Attachment: | Detached |
| Cooling Type: | None |
| Exterior Finish: | Brick , Wood |
| Foundation Type: | Stone |
| Heating Fuel: | Oil |