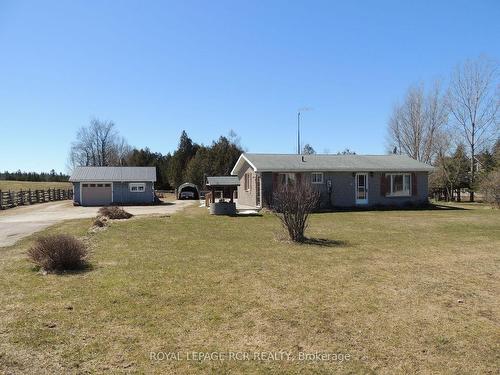



Robert Porteous, Sales Representative | Carrie Russell, Broker




Robert Porteous, Sales Representative | Carrie Russell, Broker

Phone: 905.857.0651
Fax:
905.857.4566

12612
HIGHWAY 50
Bolton,
ON
L7E1T6
| Neighbourhood: | Rural Grey Highlands |
| Annual Tax Amount: | $2,582.00 |
| Lot Frontage: | 185 Feet |
| Lot Depth: | 210 Feet |
| No. of Parking Spaces: | 12 |
| Bedrooms: | 3 |
| Bathrooms (Total): | 2 |
| Utilities-Municipal Water: | No |
| Fronting On (NSEW): | W |
| Family Room: | Yes |
| Drive: | Pvt Double |
| Utilities-Hydro: | Yes |
| Occupancy: | Owner |
| Pool: | None |
| Sewers: | Septic |
| Style: | Bungalow |
| Utilities-Cable: | No |
| Utilities-Sewers: | No |
| Utilities-Telephone: | Available |
| Water: | Well |
| Water Supply Types: | Drilled Well |
| Approx Age: | 31-50 |
| Basement: | Part Bsmt , Part Fin |
| Exterior: | Brick |
| Fireplace/Stove: | No |
| Heat Source: | Electric |
| Garage Type: | Detached |
| Utilities-Gas: | No |
| Heat Type: | Baseboard |