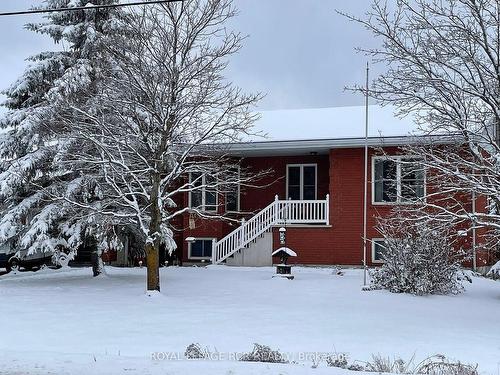



Sharon Grant, Sales Representative




Sharon Grant, Sales Representative

Phone: 905.857.0651
Fax:
905.857.4566

12612
HIGHWAY 50
Bolton,
ON
L7E1T6
| Neighbourhood: | Rural Grey Highlands |
| Annual Tax Amount: | $2,873.62 |
| Lot Frontage: | 82.5 Feet |
| Lot Depth: | 132 Feet |
| No. of Parking Spaces: | 5 |
| Bedrooms: | 2+2 |
| Bathrooms (Total): | 2 |
| Utilities-Municipal Water: | No |
| Fronting On (NSEW): | W |
| Family Room: | No |
| Drive: | Private |
| Utilities-Hydro: | Yes |
| Occupancy: | Owner |
| Pool: | None |
| Sewers: | Septic |
| Style: | Bungalow-Raised |
| Utilities-Cable: | No |
| Utilities-Sewers: | No |
| Utilities-Telephone: | Available |
| Water: | Well |
| Water Supply Types: | Drilled Well |
| Basement: | Part Fin , Sep Entrance |
| Exterior: | Brick |
| Fireplace/Stove: | Yes |
| Heat Source: | Propane |
| Garage Type: | Attached |
| Utilities-Gas: | No |
| Heat Type: | Forced Air |