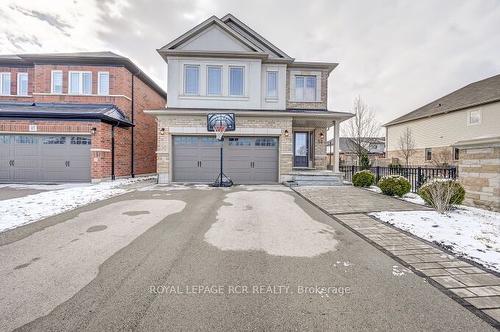



Julie McDonell, Sales Representative




Julie McDonell, Sales Representative

Phone: 905.857.0651
Fax:
905.857.4566

12612
HIGHWAY 50
Bolton,
ON
L7E1T6
| Neighbourhood: | Mountview |
| Annual Tax Amount: | $6,699.00 |
| Lot Frontage: | 32.8 Feet |
| Lot Depth: | 108.49 Feet |
| No. of Parking Spaces: | 4 |
| Bedrooms: | 3 |
| Bathrooms (Total): | 4 |
| Fronting On (NSEW): | S |
| Family Room: | No |
| Drive: | Pvt Double |
| Occupancy: | Tenant |
| Pool: | None |
| Sewers: | Sewers |
| Approx Square Footage: | 2000-2500 |
| Style: | 2-Storey |
| Water: | Municipal |
| Basement: | Finished |
| Exterior: | Brick |
| Fireplace/Stove: | Yes |
| Heat Source: | Gas |
| Garage Type: | Attached |
| Heat Type: | Forced Air |