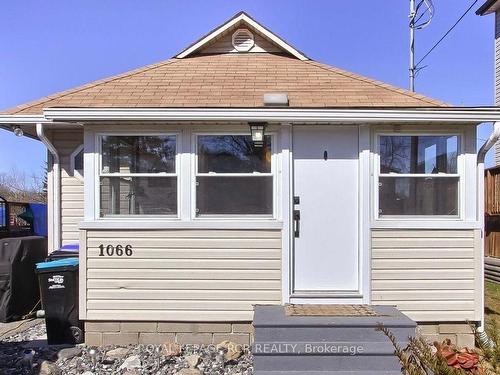



Georgeina Blyth | Robin Evans, Sales Representative




Georgeina Blyth | Robin Evans, Sales Representative

Phone: 905.857.0651
Fax:
905.857.4566

12612
HIGHWAY 50
Bolton,
ON
L7E1T6
| Neighbourhood: | Gilford |
| Annual Tax Amount: | $2,449.55 |
| Lot Frontage: | 37 Feet |
| Lot Depth: | 132.5 Feet |
| No. of Parking Spaces: | 5 |
| Bedrooms: | 2 |
| Bathrooms (Total): | 1 |
| Fronting On (NSEW): | No |
| Family Room: | No |
| Drive: | Pvt Double |
| Occupancy: | Owner |
| Other Structures: | Garden Shed |
| Pool: | None |
| Property Features: | Lake Access |
| Sewers: | Septic |
| Style: | Bungalow |
| Water: | Well |
| Basement: | Crawl Space |
| Exterior: | Vinyl Siding |
| Fireplace/Stove: | Yes |
| Heat Source: | Gas |
| Garage Type: | None |
| Heat Type: | Other |