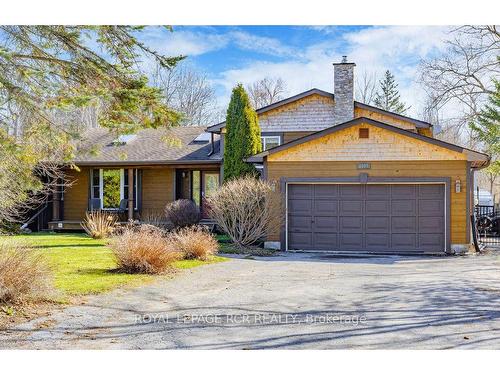



Phil Queen, Sales Representative




Phil Queen, Sales Representative

Phone: 905.857.0651
Fax:
905.857.4566

12612
HIGHWAY 50
Bolton,
ON
L7E1T6
| Neighbourhood: | Lefroy |
| Annual Tax Amount: | $4,866.00 |
| Lot Frontage: | 75 Feet |
| Lot Depth: | 195.93 Feet |
| No. of Parking Spaces: | 10 |
| Bedrooms: | 3+1 |
| Bathrooms (Total): | 2 |
| Fronting On (NSEW): | E |
| Family Room: | Yes |
| Drive: | Pvt Double |
| Occupancy: | Owner |
| Other Structures: | Workshop |
| Pool: | None |
| Sewers: | Sewers |
| Approx Square Footage: | 1100-1500 |
| Style: | Sidesplit 4 |
| Water: | Well |
| Basement: | Part Fin , W/O |
| Exterior: | Wood |
| Fireplace/Stove: | Yes |
| Heat Source: | Gas |
| Garage Type: | Detached |
| Heat Type: | Forced Air |