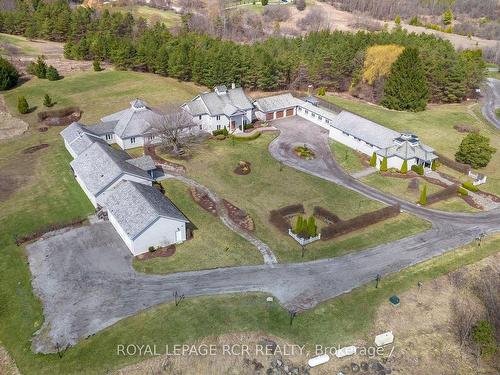



Chris Higgins, Broker




Chris Higgins, Broker

Phone: 905.857.0651
Fax:
905.857.4566

12612
HIGHWAY 50
Bolton,
ON
L7E1T6
| Neighbourhood: | Rural King |
| Annual Tax Amount: | $21,624.15 |
| Lot Frontage: | 820.7 Feet |
| Lot Depth: | 1343.96 Feet |
| No. of Parking Spaces: | 46 |
| Bedrooms: | 9 |
| Bathrooms (Total): | 12 |
| Acreage: | 25-49.99 |
| Fronting On (NSEW): | No |
| Family Room: | Yes |
| Drive: | Private |
| Occupancy: | Vacant |
| Other Structures: | Kennel |
| Pool: | None |
| Sewers: | Septic |
| Approx Square Footage: | 5000+ |
| Style: | Other |
| Water: | Well |
| Water Supply Types: | Drilled Well |
| Approx Age: | 16-30 |
| Basement: | Part Fin |
| Exterior: | Brick , Stone |
| Fireplace/Stove: | Yes |
| Garage Type: | Built-in |
| Heat Type: | Forced Air |