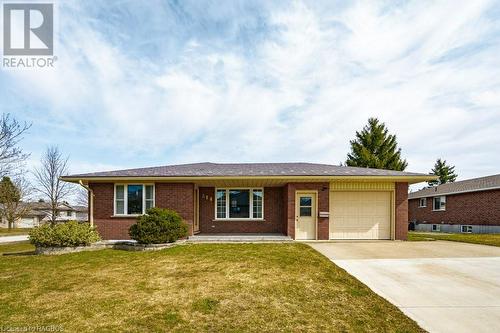



Jim Bodendistle, Broker




Jim Bodendistle, Broker

Phone: 905.857.0651
Fax:
905.857.4566

12612
HIGHWAY 50
Bolton,
ON
L7E1T6
| Lot Frontage: | 70.0 Feet |
| Lot Depth: | 100.0 Feet |
| No. of Parking Spaces: | 5 |
| Floor Space (approx): | 1267.00 |
| Bedrooms: | 3+1 |
| Bathrooms (Total): | 2 |
| Zoning: | R2 |
| Amenities Nearby: | Schools , Shopping |
| Community Features: | Quiet Area |
| Features: | Automatic Garage Door Opener |
| Ownership Type: | Freehold |
| Parking Type: | Attached garage |
| Property Type: | Single Family |
| Sewer: | Municipal sewage system |
| Appliances: | Dryer , Refrigerator , Stove , Washer , Garage door opener |
| Architectural Style: | Bungalow |
| Basement Development: | Finished |
| Basement Type: | Full |
| Building Type: | House |
| Construction Style - Attachment: | Detached |
| Cooling Type: | None |
| Exterior Finish: | Brick |
| Heating Fuel: | Natural gas |
| Heating Type: | Forced air |