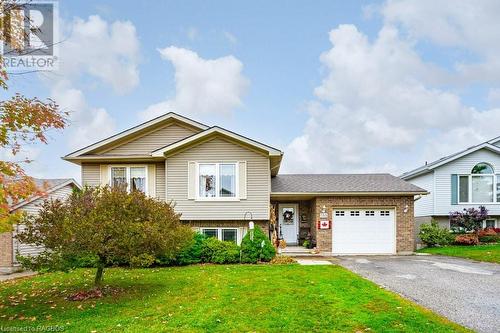



Jim Bodendistle, Broker




Jim Bodendistle, Broker

Phone: 905.857.0651
Fax:
905.857.4566

12612
HIGHWAY 50
Bolton,
ON
L7E1T6
| Lot Frontage: | 55.0 Feet |
| Lot Depth: | 105.0 Feet |
| No. of Parking Spaces: | 5 |
| Floor Space (approx): | 1428.00 |
| Built in: | 2004 |
| Bedrooms: | 2+2 |
| Bathrooms (Total): | 2 |
| Zoning: | R3 |
| Community Features: | Quiet Area |
| Landscape Features: | Landscaped |
| Ownership Type: | Freehold |
| Parking Type: | Attached garage |
| Property Type: | Single Family |
| Sewer: | Municipal sewage system |
| Appliances: | Dryer , Refrigerator , Stove , Washer |
| Basement Development: | Finished |
| Basement Type: | Full |
| Building Type: | House |
| Construction Style - Attachment: | Detached |
| Cooling Type: | Central air conditioning |
| Exterior Finish: | Brick , Vinyl siding |
| Foundation Type: | Poured Concrete |
| Heating Fuel: | Natural gas |
| Heating Type: | Forced air |