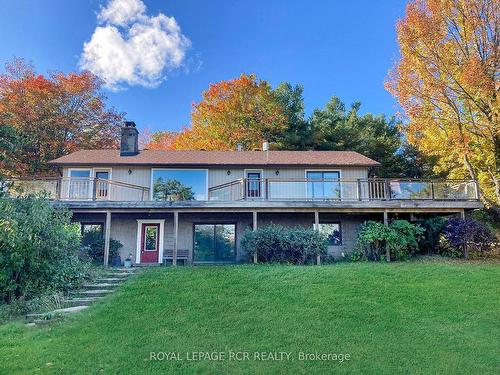



Suzanne Lawrence, Broker




Suzanne Lawrence, Broker

Phone: 905.857.0651
Fax:
905.857.4566

12612
HIGHWAY 50
Bolton,
ON
L7E1T6
| Neighbourhood: | Rural Mulmur |
| Annual Tax Amount: | $6,782.00 |
| Lot Frontage: | 603.2 Feet |
| Lot Depth: | 1825 Feet |
| No. of Parking Spaces: | 8 |
| Bedrooms: | 1+2 |
| Bathrooms (Total): | 3 |
| Acreage: | 25-49.99 |
| Utilities-Municipal Water: | No |
| Fronting On (NSEW): | W |
| Family Room: | No |
| Drive: | Private |
| Utilities-Hydro: | Yes |
| Occupancy: | Owner |
| Other Structures: | Workshop |
| Pool: | None |
| Property Features: | Clear View , Lake/Pond |
| Sewers: | Septic |
| Approx Square Footage: | 2500-3000 |
| Style: | 2-Storey |
| Utilities-Sewers: | No |
| Utilities-Telephone: | Available |
| Water: | Well |
| Water Supply Types: | Bored Well |
| Approx Age: | 31-50 |
| Basement: | Fin W/O , Full |
| Exterior: | Brick , Vinyl Siding |
| Fireplace/Stove: | Yes |
| Heat Source: | Propane |
| Garage Type: | Detached |
| Utilities-Gas: | No |
| Heat Type: | Forced Air |