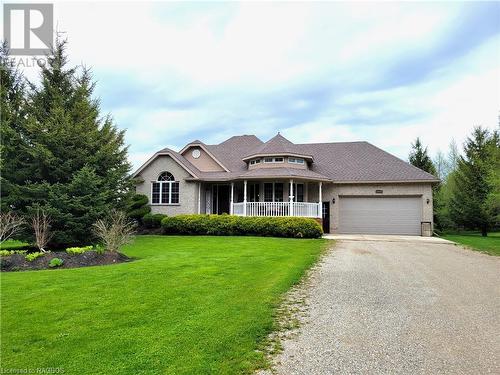



Jacquie Dinkel, Sales Representative | Michael Dinkel, Real Estate Representative




Jacquie Dinkel, Sales Representative | Michael Dinkel, Real Estate Representative

Phone: 905.857.0651
Fax:
905.857.4566

12612
HIGHWAY 50
Bolton,
ON
L7E1T6
| Lot Frontage: | 104.0 Feet |
| No. of Parking Spaces: | 9 |
| Floor Space (approx): | 2876.00 |
| Built in: | 2004 |
| Bedrooms: | 3+2 |
| Bathrooms (Total): | 3 |
| Zoning: | R1 |
| Access Type: | Road access |
| Amenities Nearby: | Park , [] , Playground |
| Communication Type: | [] |
| Community Features: | Community Centre , School Bus |
| Equipment Type: | Propane Tank |
| Features: | Country residential , Automatic Garage Door Opener |
| Landscape Features: | Landscaped |
| Ownership Type: | Freehold |
| Parking Type: | Attached garage |
| Property Type: | Single Family |
| Rental Equipment Type: | Propane Tank |
| Sewer: | Municipal sewage system |
| Structure Type: | Porch |
| Appliances: | Central Vacuum , Dishwasher , Dryer , Refrigerator , Washer , Microwave Built-in , Window Coverings , Garage door opener |
| Architectural Style: | Bungalow |
| Basement Development: | Finished |
| Basement Type: | Full |
| Building Type: | House |
| Construction Style - Attachment: | Detached |
| Cooling Type: | Central air conditioning |
| Exterior Finish: | Brick |
| Fixture: | Ceiling fans |
| Heating Fuel: | Propane |
| Heating Type: | Forced air |