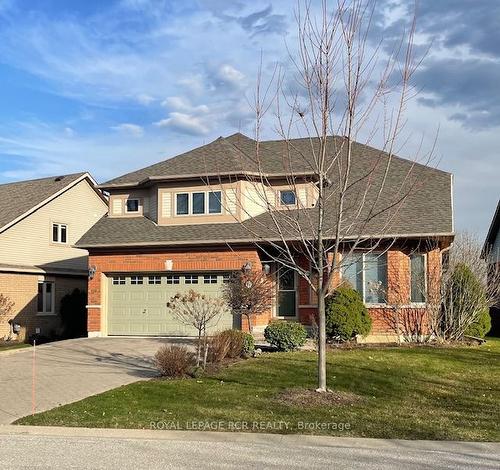


Wendy Small, Sales Representative



Wendy Small, Sales Representative

Phone: 905.857.0651
Fax:
905.857.4566

12612
HIGHWAY 50
Bolton,
ON
L7E1T6
| Neighbourhood: | Alliston |
| Condo Fees: | $565.00 Monthly |
| Annual Tax Amount: | $5,313.03 |
| No. of Parking Spaces: | 6 |
| Parking: | Yes |
| Bedrooms: | 2+1 |
| Bathrooms (Total): | 4 |
| Common Elements Included: | Yes |
| Family Room: | Yes |
| Occupancy: | Vacant |
| Parking Type: | Exclusive |
| Parking/Drive: | Private |
| Pets Permitted: | Restrict |
| Parking Included: | Yes |
| Property Features: | Ravine |
| Water Included: | Yes |
| Approx Age: | 16-30 |
| Building Amenities: | BBQs Allowed , Games Room , Party/Meeting Room , Recreation Room , Satellite Dish , Visitor Parking |
| Basement: | Fin W/O , Full |
| Exposure: | No |
| Exterior: | Brick |
| Fireplace/Stove: | Yes |
| Heat Source: | Gas |
| Garage Type: | Built-in |
| Heat Type: | Forced Air |
| Locker: | None |
| Balcony: | Open |