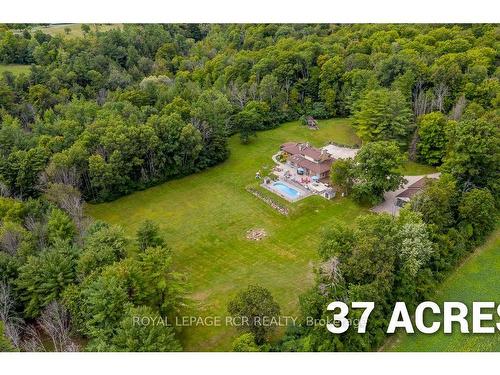



Gary Alison, Sales Representative | ALICE HYLAND, Sales Representative




Gary Alison, Sales Representative | ALICE HYLAND, Sales Representative

Phone: 905.857.0651
Fax:
905.857.4566

12612
HIGHWAY 50
Bolton,
ON
L7E1T6
| Neighbourhood: | Summerhill Estates |
| Annual Tax Amount: | $15,546.37 |
| Lot Frontage: | 806.87 Feet |
| Lot Depth: | 2424.8 Feet |
| No. of Parking Spaces: | 10 |
| Bedrooms: | 6 |
| Bathrooms (Total): | 4 |
| Acreage: | 25-49.99 |
| Utilities-Municipal Water: | No |
| Fronting On (NSEW): | E |
| Family Room: | Yes |
| Drive: | Private |
| Utilities-Hydro: | Yes |
| Farm/Agriculture: | Land & Bldgs |
| Occupancy: | Owner |
| Pool: | Inground |
| Property Features: | Part Cleared |
| Sewers: | Septic |
| Approx Square Footage: | 3000-3500 |
| Style: | 2-Storey |
| UFFI: | No |
| Utilities-Cable: | No |
| Utilities-Telephone: | Yes |
| Water: | Well |
| Basement: | Part Fin |
| Exterior: | Brick , Wood |
| Fireplace/Stove: | Yes |
| Heat Source: | Oil |
| Garage Type: | Detached |
| Utilities-Gas: | No |
| Heat Type: | Forced Air |