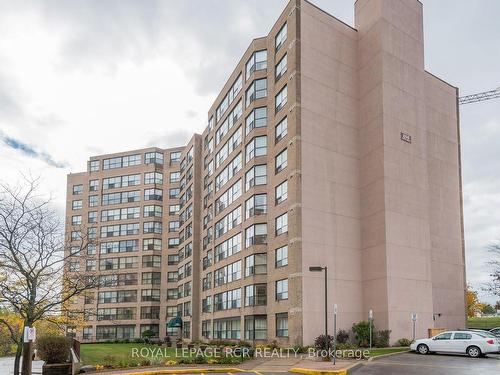



Dan Hickey, Sales Representative




Dan Hickey, Sales Representative

Phone: 905.857.0651
Fax:
905.857.4566

12612
HIGHWAY 50
Bolton,
ON
L7E1T6
| Neighbourhood: | Central Newmarket |
| Condo Fees: | $858.20 Monthly |
| Annual Tax Amount: | $2,288.21 |
| No. of Parking Spaces: | 1 |
| Parking Spaces: | 21 |
| Locker: | Yes |
| Bedrooms: | 2 |
| Bathrooms (Total): | 2 |
| Cable TV Included: | Yes |
| CAC Included: | Yes |
| Family Room: | No |
| Occupancy: | Vacant |
| Parking Type: | Owned |
| Parking/Drive: | Undergrnd |
| Pets Permitted: | Restrict |
| Parking Included: | Yes |
| Style: | Apartment |
| Water Included: | Yes |
| Building Amenities: | Exercise Room , Gym , Recreation Room |
| Basement: | None |
| Exposure: | W |
| Exterior: | Brick Front |
| Fireplace/Stove: | No |
| Heat Source: | Gas |
| Heat Type: | Forced Air |
| Heat Included: | Yes |
| Locker: | Exclusive |
| Balcony: | None |