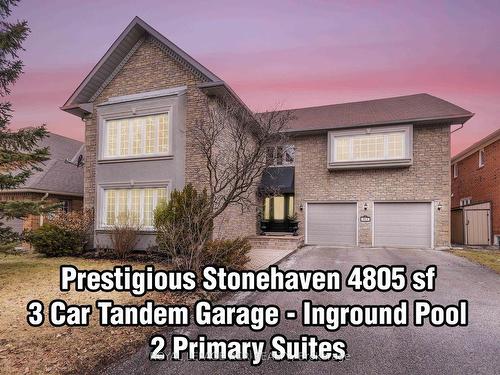



Taylor Sugar, Sales Representative | Leigh Jordana Sugar, Broker




Taylor Sugar, Sales Representative | Leigh Jordana Sugar, Broker

Phone: 905.857.0651
Fax:
905.857.4566

12612
HIGHWAY 50
Bolton,
ON
L7E1T6
| Neighbourhood: | Stonehaven-Wyndham |
| Annual Tax Amount: | $10,201.14 |
| Lot Frontage: | 59.06 Feet |
| Lot Depth: | 127 Feet |
| No. of Parking Spaces: | 9 |
| Bedrooms: | 4 |
| Bathrooms (Total): | 4 |
| Utilities-Municipal Water: | Yes |
| Fronting On (NSEW): | No |
| Family Room: | Yes |
| Drive: | Pvt Double |
| Utilities-Hydro: | Yes |
| Occupancy: | Owner |
| Pool: | Inground |
| Sewers: | Sewers |
| Approx Square Footage: | 3500-5000 |
| Style: | 2-Storey |
| Utilities-Cable: | Yes |
| Utilities-Sewers: | Yes |
| Utilities-Telephone: | Yes |
| Water: | Municipal |
| Basement: | Sep Entrance |
| Exterior: | Brick , Stone |
| Fireplace/Stove: | Yes |
| Heat Source: | Gas |
| Garage Type: | Attached |
| Utilities-Gas: | Yes |
| Heat Type: | Forced Air |