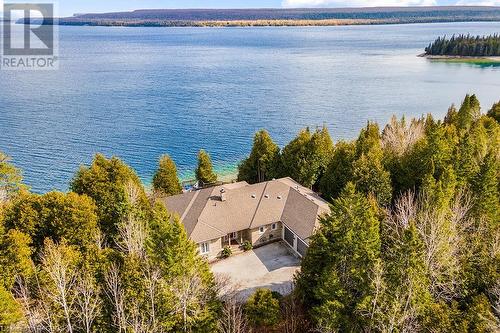



Chris Amyot, Sales Representative




Chris Amyot, Sales Representative

Phone: 905.857.0651
Fax:
905.857.4566

12612
HIGHWAY 50
Bolton,
ON
L7E1T6
| Lot Frontage: | 838.0 Feet |
| No. of Parking Spaces: | 21 |
| Floor Space (approx): | 2700.00 |
| Acreage: | Yes |
| Waterfront: | Yes |
| Water Body Type: | Georgian Bay |
| Water Body Name: | Georgian Bay |
| Built in: | 2003 |
| Bedrooms: | 4 |
| Bathrooms (Total): | 3 |
| Bathrooms (Partial): | 1 |
| Zoning: | DC |
| Access Type: | Road access |
| Communication Type: | High Speed Internet |
| Community Features: | Quiet Area , School Bus |
| Equipment Type: | Propane Tank |
| Features: | Backs on greenbelt , Conservation/green belt , Country residential , Automatic Garage Door Opener |
| Ownership Type: | Freehold |
| Parking Type: | Attached garage , Detached garage |
| Property Type: | Single Family |
| Rental Equipment Type: | Propane Tank |
| Sewer: | Septic System |
| Utility Type: | Telephone - Available |
| Utility Type: | Hydro - Available |
| WaterFront Type: | Waterfront |
| Appliances: | Central Vacuum , Dishwasher , Dryer , Refrigerator , Stove , Water softener , Washer , Hood Fan , Window Coverings , Garage door opener |
| Architectural Style: | Raised bungalow |
| Basement Development: | Unfinished |
| Basement Type: | Full |
| Building Type: | House |
| Construction Style - Attachment: | Detached |
| Cooling Type: | None |
| Exterior Finish: | Stone |
| Fireplace Fuel: | Wood |
| Fireplace Type: | Stove |
| Fire Protection: | Smoke Detectors |
| Fixture: | Ceiling fans |
| Foundation Type: | Poured Concrete |
| Heating Fuel: | Propane |
| Heating Type: | Forced air , Stove |