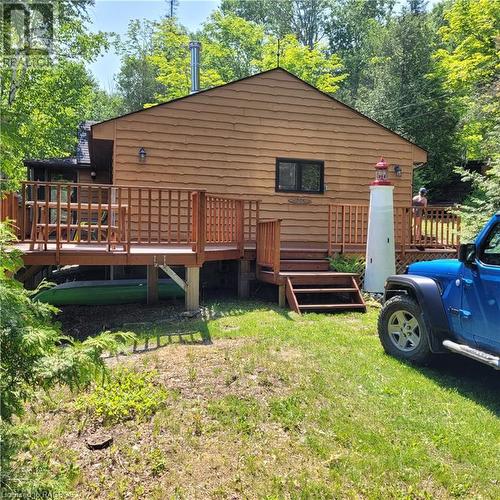



John Cameron, Sales Representative




John Cameron, Sales Representative

Phone: 905.857.0651
Fax:
905.857.4566

12612
HIGHWAY 50
Bolton,
ON
L7E1T6
| Lot Frontage: | 245.0 Feet |
| No. of Parking Spaces: | 4 |
| Floor Space (approx): | 850.00 |
| Waterfront: | Yes |
| Water Body Type: | Georgian Bay |
| Water Body Name: | Georgian Bay |
| Bedrooms: | 3 |
| Bathrooms (Total): | 1 |
| Zoning: | R2-IMS |
| Access Type: | Road access |
| Amenities Nearby: | [] |
| Community Features: | School Bus |
| Features: | Country residential |
| Landscape Features: | Landscaped |
| Ownership Type: | Freehold |
| Property Type: | Single Family |
| Sewer: | Septic System |
| WaterFront Type: | Waterfront |
| Appliances: | Dryer , Microwave , Refrigerator , Stove , Washer , Window Coverings |
| Architectural Style: | Bungalow |
| Basement Development: | Unfinished |
| Basement Type: | Crawl space |
| Building Type: | House |
| Construction Material: | Wood frame |
| Construction Style - Attachment: | Detached |
| Cooling Type: | None |
| Exterior Finish: | Wood |
| Foundation Type: | Block |
| Heating Fuel: | Electric |
| Heating Type: | Baseboard heaters |