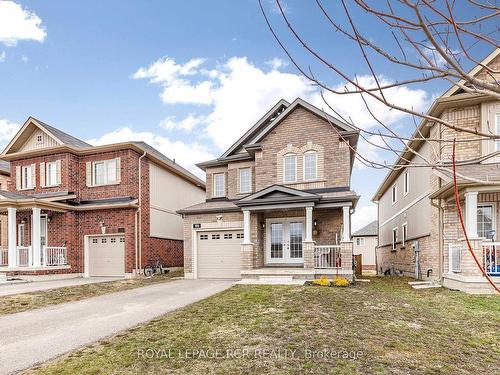



Gary Alison, Sales Representative




Gary Alison, Sales Representative

Phone: 905.857.0651
Fax:
905.857.4566

12612
HIGHWAY 50
Bolton,
ON
L7E1T6
| Neighbourhood: | Orillia |
| Annual Tax Amount: | $4,498.00 |
| Lot Frontage: | 32.81 Feet |
| Lot Depth: | 108.48 Feet |
| No. of Parking Spaces: | 3 |
| Bedrooms: | 3 |
| Bathrooms (Total): | 3 |
| Fronting On (NSEW): | E |
| Family Room: | No |
| Drive: | Private |
| Occupancy: | Owner |
| Pool: | None |
| Sewers: | Sewers |
| Approx Square Footage: | 1500-2000 |
| Style: | 2-Storey |
| UFFI: | No |
| Water: | Municipal |
| Approx Age: | 0-5 |
| Basement: | Part Fin |
| Exterior: | Brick , Vinyl Siding |
| Fireplace/Stove: | No |
| Heat Source: | Gas |
| Garage Type: | Attached |
| Heat Type: | Forced Air |