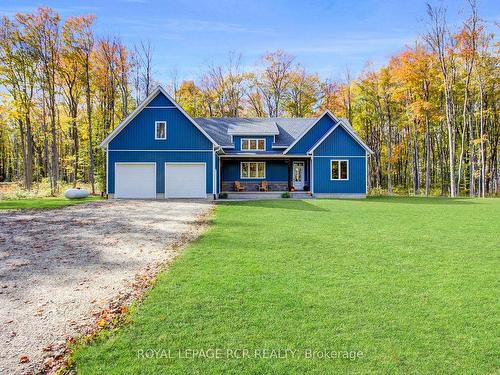



Bryan Graham, Salesperson/REALTOR®




Bryan Graham, Salesperson/REALTOR®

Phone: 905.857.0651
Fax:
905.857.4566

12612
HIGHWAY 50
Bolton,
ON
L7E1T6
| Neighbourhood: | Rural Southgate |
| Annual Tax Amount: | $6,023.08 |
| Lot Frontage: | 332.8 Feet |
| Lot Depth: | 1314.2 Feet |
| No. of Parking Spaces: | 2 |
| Bedrooms: | 3+2 |
| Bathrooms (Total): | 3 |
| Acreage: | 10-24.99 |
| Utilities-Municipal Water: | No |
| Fronting On (NSEW): | W |
| Family Room: | No |
| Drive: | Private |
| Utilities-Hydro: | Yes |
| Occupancy: | Owner |
| Pool: | None |
| Property Features: | Level |
| Sewers: | Septic |
| Approx Square Footage: | 1500-2000 |
| Style: | Bungalow |
| Utilities-Cable: | No |
| Utilities-Sewers: | No |
| Utilities-Telephone: | Available |
| Water: | Well |
| Water Supply Types: | Drilled Well |
| Approx Age: | 0-5 |
| Basement: | Full , Part Fin |
| Exterior: | Vinyl Siding |
| Fireplace/Stove: | Yes |
| Heat Source: | Propane |
| Garage Type: | Attached |
| Utilities-Gas: | No |
| Heat Type: | Forced Air |