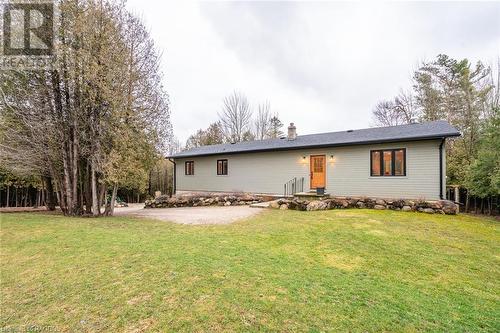



Kaitlyn Elvidge, Salesperson/REALTOR® | John Elvidge, Broker




Kaitlyn Elvidge, Salesperson/REALTOR® | John Elvidge, Broker

Phone: 905.857.0651
Fax:
905.857.4566

12612
HIGHWAY 50
Bolton,
ON
L7E1T6
| Lot Frontage: | 230.0 Feet |
| Lot Depth: | 600.0 Feet |
| No. of Parking Spaces: | 5 |
| Floor Space (approx): | 2440.00 |
| Acreage: | Yes |
| Bedrooms: | 3+1 |
| Bathrooms (Total): | 2 |
| Zoning: | A1 & EP |
| Access Type: | Road access |
| Community Features: | School Bus |
| Equipment Type: | Propane Tank |
| Features: | Crushed stone driveway , Country residential |
| Ownership Type: | Freehold |
| Parking Type: | Attached garage |
| Property Type: | Single Family |
| Rental Equipment Type: | Propane Tank |
| Sewer: | Septic System |
| Appliances: | Dishwasher , Dryer , Microwave , Refrigerator , Stove , Washer , Window Coverings |
| Architectural Style: | Bungalow |
| Basement Development: | Finished |
| Basement Type: | Full |
| Building Type: | House |
| Construction Style - Attachment: | Detached |
| Cooling Type: | None |
| Exterior Finish: | Other |
| Fire Protection: | Smoke Detectors |
| Heating Fuel: | Electric , Propane |
| Heating Type: | Baseboard heaters , Forced air , Stove |