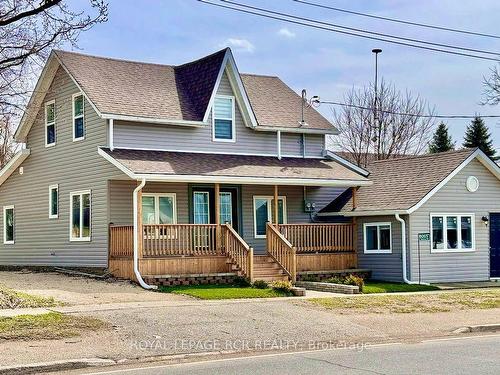



Cassandra Sipos, Sales Representative




Cassandra Sipos, Sales Representative

Phone: 905.857.0651
Fax:
905.857.4566

12612
HIGHWAY 50
Bolton,
ON
L7E1T6
| Neighbourhood: | Rural Wellington North |
| Annual Tax Amount: | $2,057.91 |
| Lot Frontage: | 95.17 Feet |
| Lot Depth: | 115.62 Feet |
| No. of Parking Spaces: | 6 |
| Bedrooms: | 4+1 |
| Bathrooms (Total): | 3 |
| Fronting On (NSEW): | S |
| Family Room: | Yes |
| Drive: | Private |
| Utilities-Hydro: | Yes |
| Occupancy: | Vacant |
| Pool: | None |
| Sewers: | Septic |
| Style: | 2-Storey |
| Utilities-Telephone: | Available |
| Water: | Well |
| Basement: | Crawl Space |
| Exterior: | Vinyl Siding |
| Fireplace/Stove: | No |
| Heat Source: | Propane |
| Garage Type: | None |
| Utilities-Gas: | No |
| Heat Type: | Forced Air |