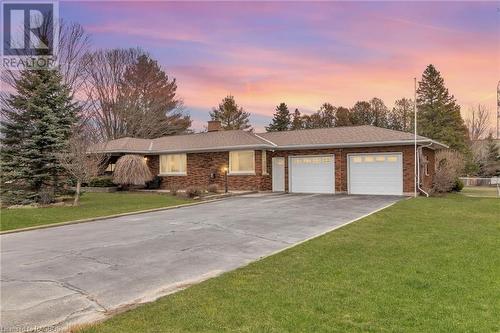



John Metcalfe, Sales Representative




John Metcalfe, Sales Representative

Phone: 905.857.0651
Fax:
905.857.4566

12612
HIGHWAY 50
Bolton,
ON
L7E1T6
| Lot Frontage: | 125.0 Feet |
| Lot Depth: | 195.0 Feet |
| No. of Parking Spaces: | 8 |
| Floor Space (approx): | 1870.00 |
| Built in: | 1957 |
| Bedrooms: | 3 |
| Bathrooms (Total): | 2 |
| Bathrooms (Partial): | 1 |
| Zoning: | A3 |
| Amenities Nearby: | Airport , Golf Nearby , Hospital , Park , [] , Shopping |
| Communication Type: | High Speed Internet |
| Community Features: | Industrial Park , Community Centre , School Bus |
| Equipment Type: | None |
| Features: | Paved driveway , Country residential , Automatic Garage Door Opener |
| Fence Type: | Fence |
| Landscape Features: | Landscaped |
| Ownership Type: | Freehold |
| Parking Type: | Attached garage |
| Property Type: | Single Family |
| Rental Equipment Type: | None |
| Utility Type: | Natural Gas - Available |
| Utility Type: | Hydro - Available |
| Utility Type: | Telephone - Available |
| Appliances: | Central Vacuum , Dishwasher , Dryer , Freezer , Washer , Microwave Built-in , Window Coverings , Garage door opener |
| Architectural Style: | Bungalow |
| Basement Development: | Partially finished |
| Basement Type: | Full |
| Building Type: | House |
| Construction Style - Attachment: | Detached |
| Cooling Type: | Central air conditioning |
| Exterior Finish: | Brick |
| Fixture: | Ceiling fans |
| Foundation Type: | Block |
| Heating Fuel: | Natural gas |
| Heating Type: | Forced air |