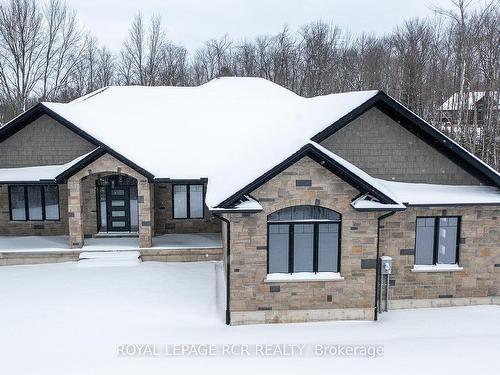



Robert Porteous, Sales Representative | Carrie Russell, Broker




Robert Porteous, Sales Representative | Carrie Russell, Broker

Phone: 905.857.0651
Fax:
905.857.4566

12612
HIGHWAY 50
Bolton,
ON
L7E1T6
| Neighbourhood: | Rural West Grey |
| Annual Tax Amount: | $231.38 |
| Lot Frontage: | 235.77 Feet |
| Lot Depth: | 210 Feet |
| No. of Parking Spaces: | 8 |
| Bedrooms: | 3+2 |
| Bathrooms (Total): | 4 |
| Acreage: | 2-4.99 |
| Utilities-Municipal Water: | No |
| Fronting On (NSEW): | E |
| Family Room: | Yes |
| Drive: | Pvt Double |
| Utilities-Hydro: | Yes |
| Occupancy: | Vacant |
| Pool: | None |
| Sewers: | Septic |
| Approx Square Footage: | 2000-2500 |
| Style: | Bungalow |
| Utilities-Cable: | No |
| Utilities-Sewers: | No |
| Utilities-Telephone: | Available |
| Water: | Well |
| Approx Age: | New |
| Basement: | Finished , Full |
| Exterior: | Stone |
| Fireplace/Stove: | Yes |
| Heat Source: | Propane |
| Garage Type: | Attached |
| Utilities-Gas: | No |
| Heat Type: | Forced Air |