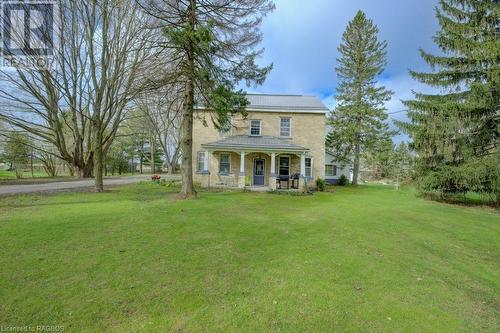



Melissa Lillico, Sales Representative




Melissa Lillico, Sales Representative

Phone: 905.857.0651
Fax:
905.857.4566

12612
HIGHWAY 50
Bolton,
ON
L7E1T6
| Lot Frontage: | 135.0 Feet |
| No. of Parking Spaces: | 6 |
| Floor Space (approx): | 2031.00 |
| Bedrooms: | 4 |
| Bathrooms (Total): | 2 |
| Zoning: | R1 A |
| Access Type: | Highway access |
| Amenities Nearby: | Golf Nearby , Hospital , Park , [] , Playground , Schools , Shopping |
| Communication Type: | High Speed Internet |
| Community Features: | Community Centre , School Bus |
| Equipment Type: | Water Heater |
| Features: | Conservation/green belt , Paved driveway , Country residential |
| Ownership Type: | Freehold |
| Parking Type: | Attached garage |
| Property Type: | Single Family |
| Rental Equipment Type: | Water Heater |
| Sewer: | Septic System |
| Structure Type: | Porch |
| Utility Type: | Hydro - Available |
| Utility Type: | Natural Gas - Available |
| Appliances: | Dishwasher , Dryer , Refrigerator , Stove , Washer |
| Architectural Style: | 2 Level |
| Basement Development: | Unfinished |
| Basement Type: | Partial |
| Building Type: | House |
| Construction Style - Attachment: | Detached |
| Cooling Type: | None |
| Exterior Finish: | Aluminum siding , Brick |
| Fixture: | Ceiling fans |
| Foundation Type: | Stone |
| Heating Fuel: | Natural gas |
| Heating Type: | Forced air |