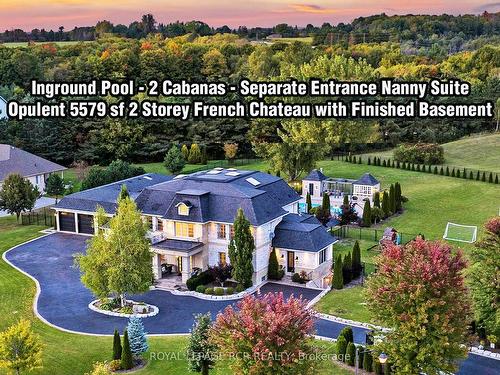



Taylor Sugar, Sales Representative | Leigh Jordana Sugar, Broker




Taylor Sugar, Sales Representative | Leigh Jordana Sugar, Broker

Phone: 905.857.0651
Fax:
905.857.4566

12612
HIGHWAY 50
Bolton,
ON
L7E1T6
| Neighbourhood: | Rural Whitchurch-Stouffville |
| Lot Frontage: | 339.67 Feet |
| Lot Depth: | 302.92 Feet |
| No. of Parking Spaces: | 31 |
| Bedrooms: | 4+3 |
| Bathrooms (Total): | 8 |
| Fronting On (NSEW): | No |
| Family Room: | Yes |
| Drive: | Circular |
| Occupancy: | Owner |
| Other Structures: | Aux Residences , Garden Shed |
| Pool: | Inground |
| Sewers: | Septic |
| Style: | 2-Storey |
| Water: | Well |
| Water Supply Types: | Drilled Well |
| Basement: | Apartment , Fin W/O |
| Exterior: | Brick , Stone |
| Fireplace/Stove: | Yes |
| Heat Source: | Gas |
| Garage Type: | Attached |
| Heat Type: | Forced Air |